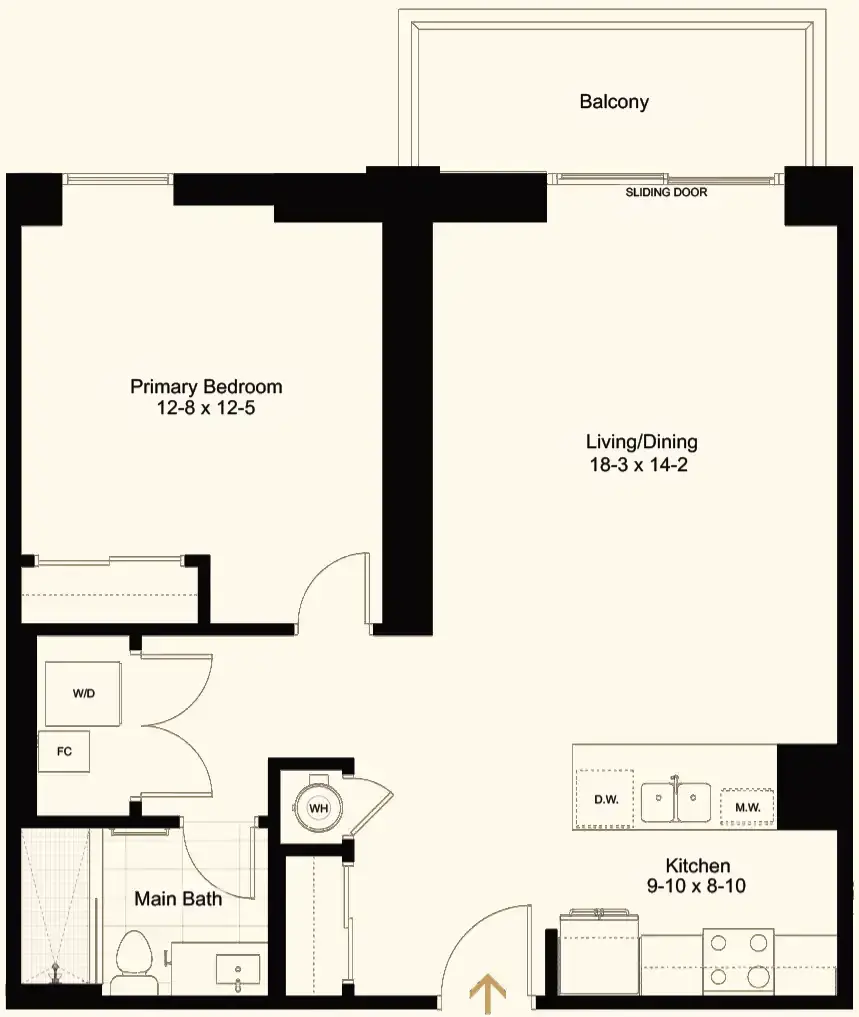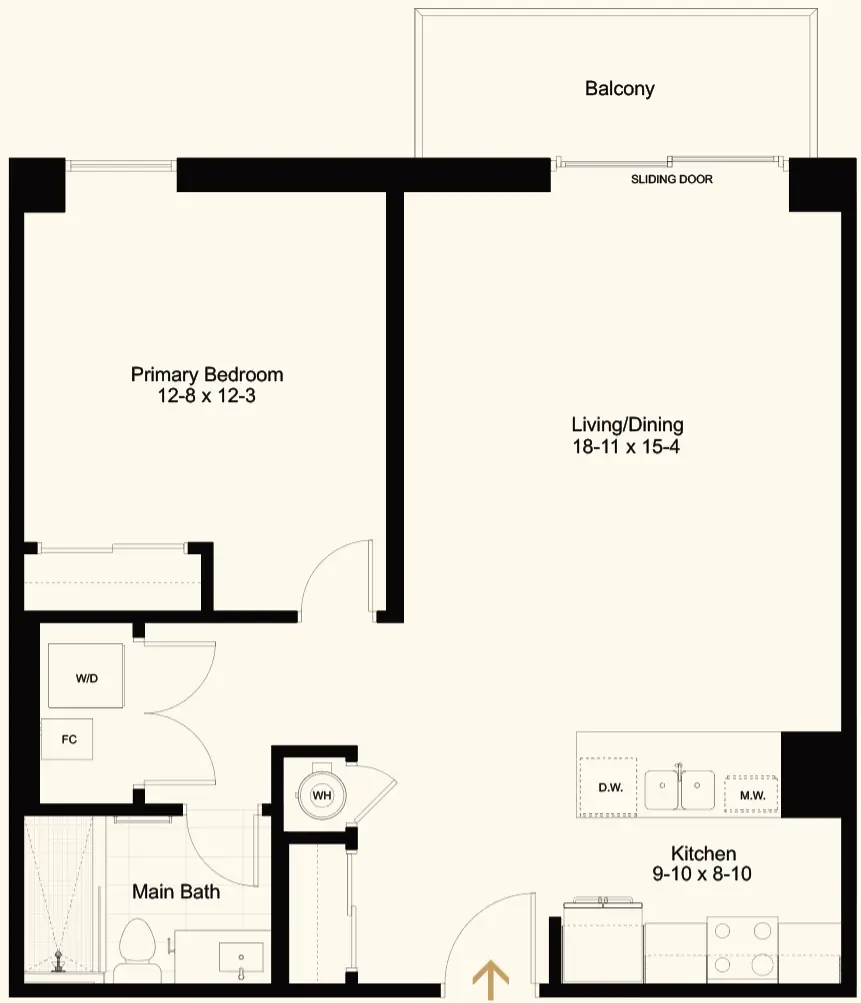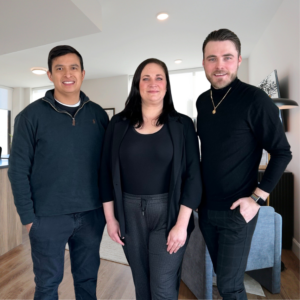Floorplans & Virtual Tours
N.1
864 sq.ft.

N.2
864 sq.ft.

N.1
864 sq.ft.

Ember Suite N.1
Virtual Tour
To look around the room, click and drag each image.
Kitchen & Living Room
Bedroom
Bathroom
D
938 sq.ft.

Vela Suite D
Virtual Tour
To look around the room, click and drag each image.
Kitchen & Living Room
Den
Bedroom
Bathroom
L
1358 sq.ft.

Halo Suite L
Virtual Tour
To look around the rooms, click and drag each image.
Entry Way
Kitchen & Living Room
Dining Room
Primary Bedroom
Ensuite Bathroom
Second Bedroom
Bathroom
Artist’s Renderings: Virtual renderings are for illustration only and may not reflect the final features, finishes, dimensions and furnishings. All are subject to changes. Please consult a Leasing Professional for details.
Brilliant Features.
- Vinyl plank, low allergen, contemporary wood-look flooring
- Lux kitchen cabinetry in two-tone neutral with sleek door style and brushed nickel handles
- Premium Hanstone quartz countertops and islands with breakfast bar
- Contemporary ensuite bath, modern glass and porcelain tiled shower
- 3 stainless steel, Energy Star certified appliances and high-efficiency stove
- Smart home lighting and keyless entry

Candela leasing team:
- candelaleasing@sifton.com
- 519-434-3622 ext:3261
Register today to book an appointment with our leasing team
Model Suites open by appointment 6 days a week.
Call us for same day tours at 519-434-3622 ext:3261
Ask us about our rental incentives and holiday gift packages!
"*" indicates required fields